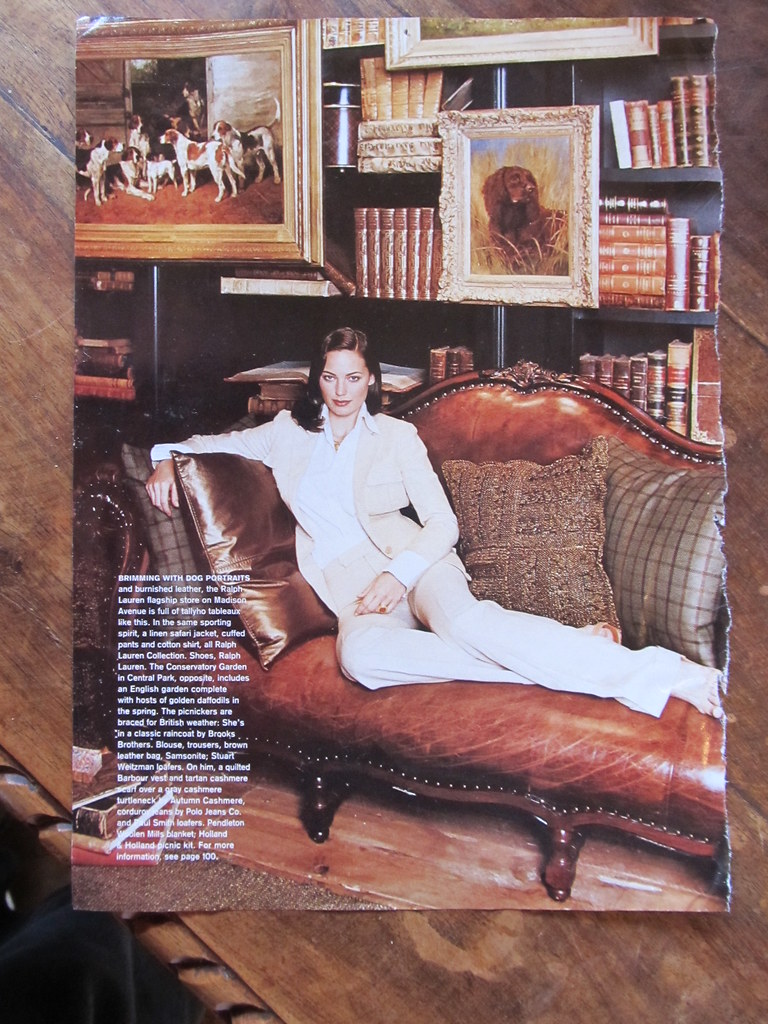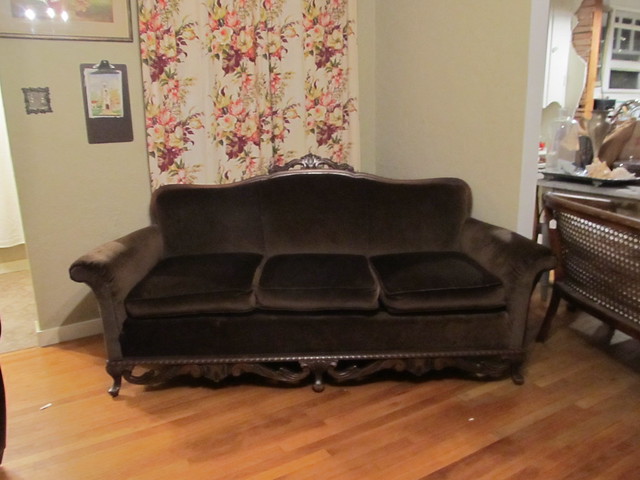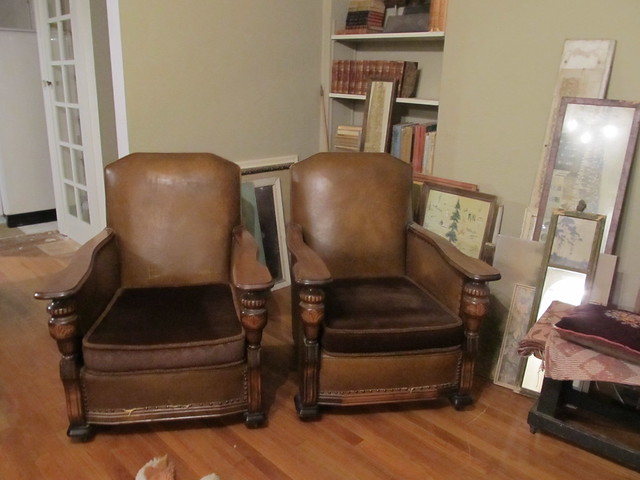About a year ago, we decided to break ground on a longtime dream of ours--an attic room. The original square footage of the attic was 945 sq. feet. For a junker and dreamer, this had been a long 12 years in coming!
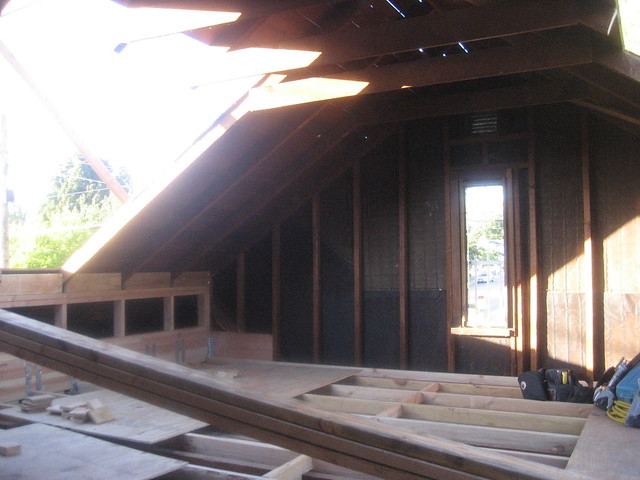
Because we had such a long time dreaming about this said attic room, we really didn't have that craziness that a lot of couples have during reconstruction. It helped that we were able to talk about the new addition on a frequent basis, pull pictures out of magazines for inspiration, and spend a year with an architect that we trusted with our vision.
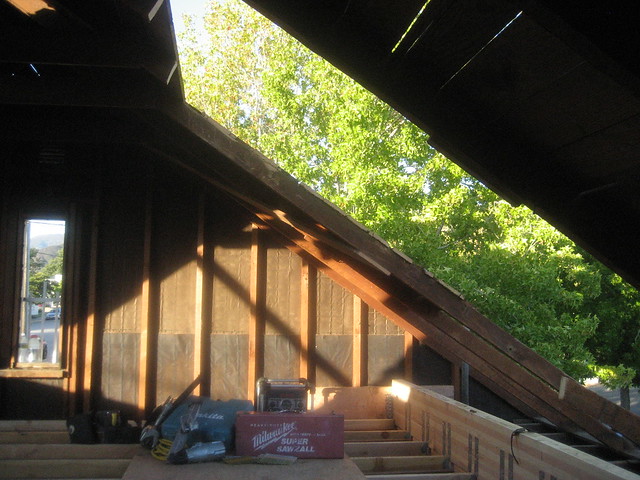
However, there were a few things that I was adamant about (deal breakers!). The first being wood casement windows (the retro kind) to match our 1920's house. We searched high and low for them, and when it was all said and done, we found the perfect ones by Marvin. These windows were probably one of the biggest expenses, but we don't regret it--they are perfect!
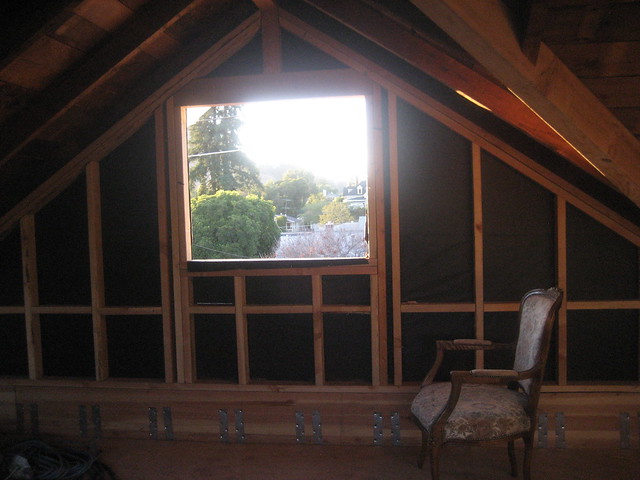
Ok, here's where the story gets good. The second thing we wanted was a stairway wide enough to bring up any furniture that we fell in love with. We couldn't make it too wide, as we didnt want to loose floor space, but it had to be wide enough. Fast forward to moving days....
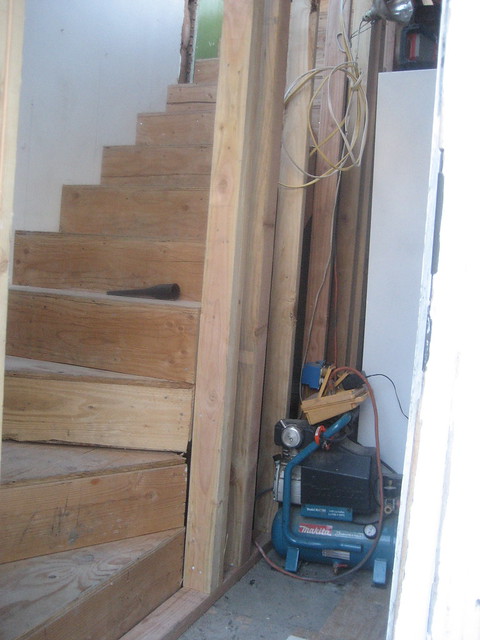
John: So what couch did you want upstairs?
Me: The white one.
John: I don't know, that couch is long and it's a tight corner...
(Let me just say here, the roof had just been completed and we had recieved our final inspection.)
Me: Well, maybe we could crane it in and patch the roof.
John: I don't think that's going to happen! I will ask the guys to help tomorrow.
The next morning, I woke up to find John taking about 6 inches off our wall to make the corner. I then go to work. The phone rings at work...
John: OK, it's not going to work, it won't make the corner. We tried, how's about the brown couch?
Me: The brown one is not going to work. We now have three choices--the crane, you buy us a new couch in a shorter version, or you cut the couch in half and re-assemble it.
John: Let me call you back, I'll see what I can do.
Ring ring (about an hour or two later)!
John: OK, no problem, the couch is upstairs.
Me: What?! It made it up?!
John: Yep, I cut it in half and re-assembled it! You can't even tell!
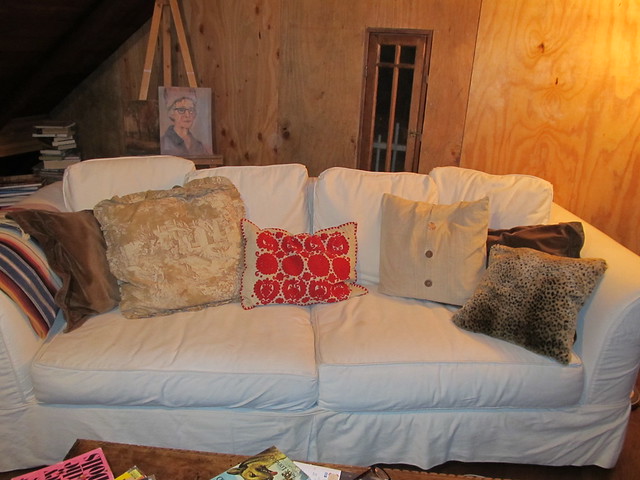
I got home that day and couldn't wait to see if he really did it...and yes, he did! He was right, you couldn't even tell! John said he figured he would try, because the other two options were going to cost him!
We are now upstairs and there is still more that we will do...in time. But for now, it is perfect! Our perfect.





























